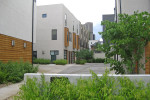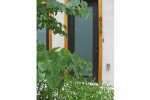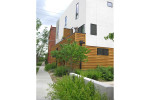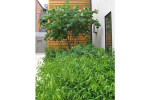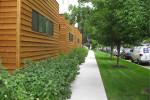PROJECTS: CIVIC + URBAN PROJECTS: 25th and Champa
The series of buildings are placed around an interior courtyard of pervious paving and lush plantings. The interior entries are framed with trees and grasses to provide a sense of separation and privacy. Plantings were chosen and placed to absorb storm water runoff while still being able to thrive in dry conditions. Different hues of green and varying textures allow the plants to compliment the clean order of each buildings exterior.
Location: Denver, Colorado
In collaboration with Architecture Denver
