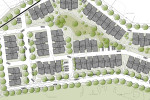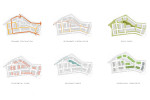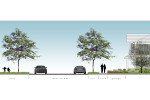PROJECTS: Community Planning: Hillside
The programming and layout of the community was in response to circulation, views, open space, drainage, and adjacent land uses. The medium density community is organized around a central green with open corridors which create access to the adjacent park. On street parking and rear loaded garages slow traffic. Trails connect residents with the nearby rec fields, parks and schools.
Location: Gillette, Wyoming


