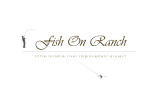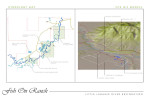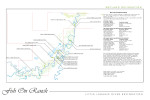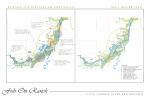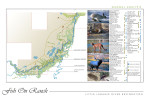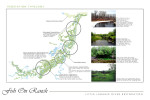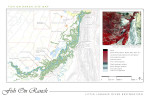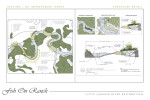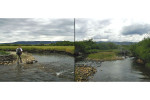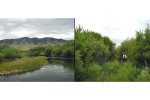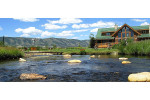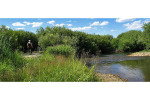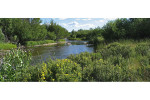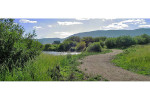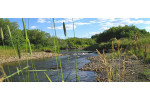PROJECTS: Environmental Planning: Fish on Ranch
R DESIGN inventoried, analyzed, photographed and collected data relating to the Little Laramie River Corridor through the Fish On Ranch. Upon completion of the analysis and inventory R DESIGN and a fisheries biologist, created a design guideline package of structure details for habitat design and restoration. In addition, a plan was created for an interpretive trail system and additional riparian corridor access. The entire plan was approved by the U.S. Army Corps of Engineers (Omaha district). This project was completed in the Spring of 2006.
Location: Private Ranch, Wyoming
This project received an ASLA award in 2007.
