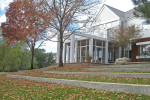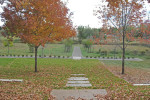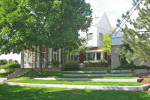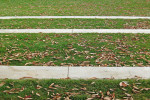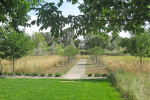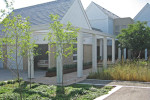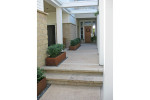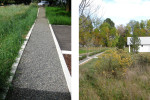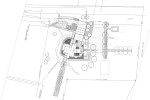PROJECTS: RESIDENTIAL PROJECTS: Fisher Residence
This landscape renovation was a result of the homeowner's desire to create a marriage of the house to the site. Long flat terraces of grass and concrete steps pull the lower lawn area up to the house's outdoor patios. A central walkway from the main living gestures across the site and into the cherry orchard. Bold gestures of clean walkways, hedges, tree allees, and crafted grass terraces extend the architectural sight lines from the house. This project also included a renovated entry court. A mix of stone, concrete, crushed gravel, hedges, and wildflower meadows define the spaces. Native shrubs and wildflower meadows transition to the greater landscape.
Location: Fort Collins, Colorado
In collaboration with Greg D Fisher, Architect
