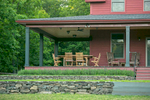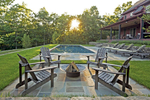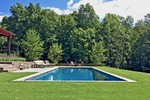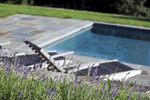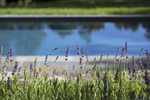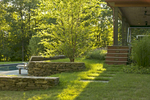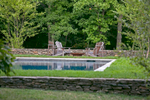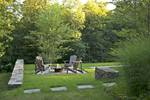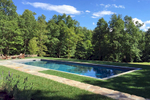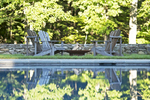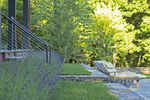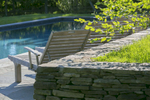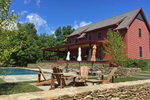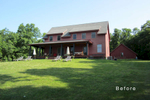PROJECTS: RESIDENTIAL PROJECTS: Hudson Valley Residence
This Country residence situated on a large sloping hillside received a landscape renovation which included an extended porch, new swimming pool, fire pit area, patios for gatherings and access to the lower play lawn. Simple arrangements and clean forms were intended to compliment the farmhouse architecture of the house and blend it with subtle beauty of the natural surrounding landscape. To accomplish this low fieldstone walls ( local to the farming history of the region) and large step slabs of bluestone created a series of outdoor rooms and extend the architecture and sight lines into the landscape. The material palette consisting of stone, water, grass and minimal plantings creates a tranquil feeling throughout each space. A birch tree grove is placed at either end of the pool terraces to pull the adjacent forest into the outdoor rooms. On the east end of the pool a fire pit is placed to take in the western sunsets or it can be used for a flexible dinning/lounging space. . Outdoor lighting is placed in key locations to highlight the beauty of the stone, plantings and to provide visibility on step locations.
Photography: Neil Landino
Location: Dutchess County, New York
