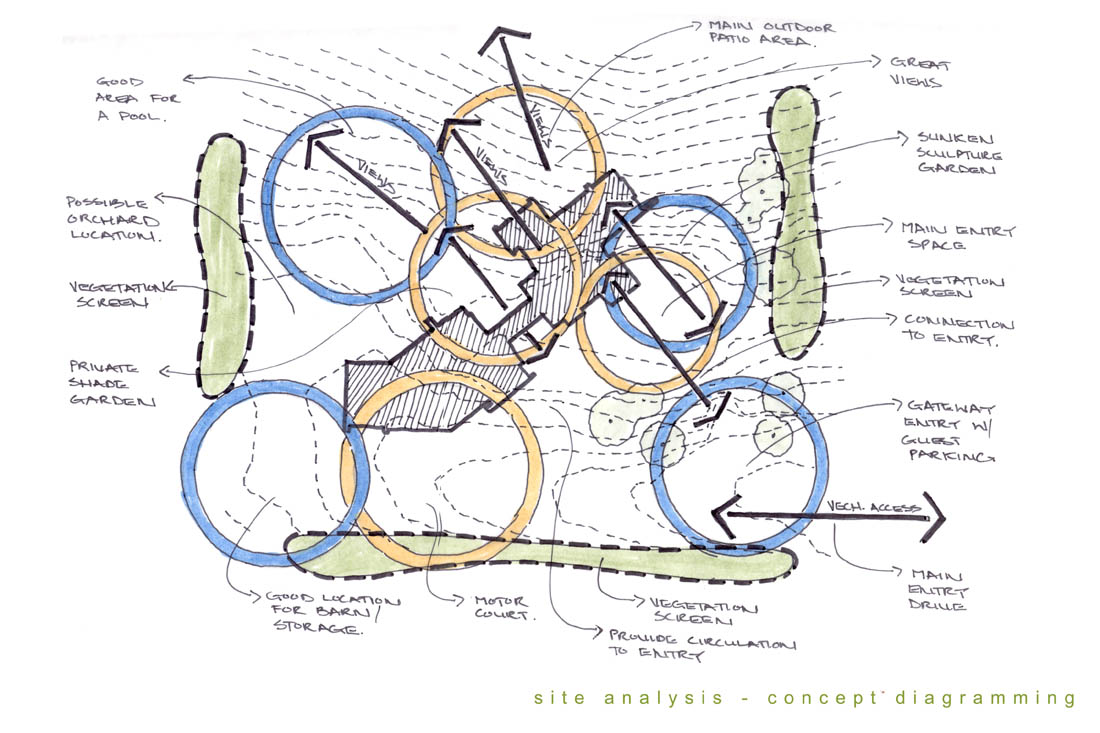R DESIGN
ABOUT: Design Process + Construction: site-_analysis-board1

This is an example of a property site analysis and initial concept diagram including the best location for the buildings, roads, preserved vegetation, contour grading, drainage ways, good and bad views, parking areas, walkways, patios and ideal pool location.
- HOME
- PROJECTS
- RESIDENTIAL PROJECTS
- Hilltop Residence
- Mid Century Modern
- Hudson Valley Residence
- Norwood Residence
- Atomic Ranch
- Hudson View
- Old Quaker Hill
- Air Park Residence
- Hawk Point
- Red Hook Valley Farm
- Lakeside Residence
- Rooftop Garden
- Tejon Courtyard
- Fisher Residence
- Glass House
- Park Hill Garden
- Minimalist Garden
- Clarkson Residence
- Design Elements
- CIVIC + URBAN PROJECTS
- COMMUNITY PLANNING
- ENVIRONMENTAL PLANNING
- RESIDENTIAL PROJECTS
- IN PROGRESS
- DESIGN PROCESS
- AWARDS
- ABOUT
- SERVICES
- CONTACT