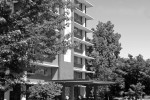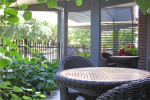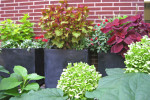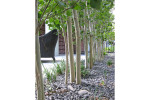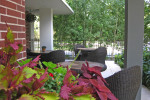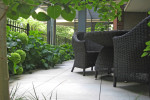PROJECTS: CIVIC + URBAN PROJECTS: High Street
This high-rise building renovation included a new entry and an outdoor lounge area. Black planters with colorful plantings tie into the architectural entry while softening the space. An aspen grove was placed along the street side for shade and privacy. The outdoor lounge area was designed to provide a cozy retreat for the buildings residents. Varying materials of plant textures, wood, concrete and steel create the outdoor room.
Location: Denver, Colorado
In collaboration with Bothwell Davis George Architects
